|
|
The Main Residence
Privately situated in the prestigious riverfront community of Garrison, a graceful driveway, stately trees, and rambling stonewalls lead you to a Hudson Valley Stone Chateaux and Carriage House. Built in the late 1920's and never completed, it has been meticulously restored by the finest craftsmen to her intended charm and elegance. The stunning hilltop oasis sets on 55 acres of natural beauty defined by gardens, undeveloped woodlands, and a meadow. The main Residence, surrounded by perennial, annual, and formal rose gardens, has French doors that flood the spacious interior with natural light, enhancing the approximate 6250 square feet of living space. The ADA access Carriage House has 5 Bedrooms, 5.5 Baths, Kitchen, Dining / Living room, Artist Studio, two car garage. This one-of-kind chateaux property provides a private setting for peaceful escape, private retreats or year-round family compound.
The Main Residence entrance is the gracious Rotunda with a winding 3-story staircase. A parlor overlooks the balustrade terrace, the partierre, rose garden and classic fountain. There are fourteen rooms, including five Bedrooms (Primary Ensuite with dressing room) two Sleeping Porches, five and a half Baths, five Fireplaces, two ground level Porches, a Parlor, Living room, Dining room, Kitchen, Butler's Pantry, Media / Home Theatre room, Flower Cutting room, Library / Office, two Laundry rooms, and an attached Garage.
Numerous amenities abound including original slate roof, custom moldings, wood working and doors, Imported antique fireplace mantles, hand painted Faux panels, elegant hardware, custom windows and screens, antique wood beam and tracery ceilings, new and original antique flooring, Radiant floor / forced hot water heating, central air conditioning, security system, water irrigation systems. Energy Star appliances, vintage and antique lighting fixtures, custom carpeting, Limestone flooring, state of the art heating and cooling systems, two Tesla car chargers, copper gutters and downspouts, electrical, cable and Wi-Fi throughout.
The ADA accessible Carriage House has approximately 4000 sq. feet of living space on two levels encompassing of five Bed rooms, five and half Baths, Living room / Dining room, Kitchen, Laundry, Artist's Studio (21' x 40') with Tower and half Bath and attached two car Garage. A large Pergola (21' x 31') for outdoor entertaining and sizable lawn for activities are at the main residential level. Bedroom heating is radiant, other rooms are forced hot air. Mitsubishi Split AC units in all bedrooms, other rooms ducted AC.
The inground pool (22' x 44' x 11' deep end) with stone terrace is surrounded by flower beds, and massive natural rock and out-cropping's.
Separate Billiards and Gardening outbuildings with a giant brick fireplace completes the landscape.
Scenic bridle trails access Lake Alice for fishing, boating, and ice skating.
|
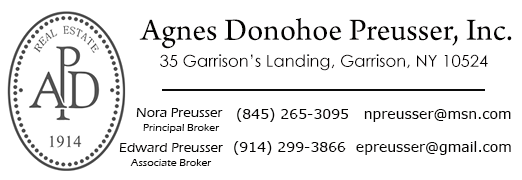





 copy.jpg)
 copy.jpg)
 copy.jpg)
 copy.jpg)
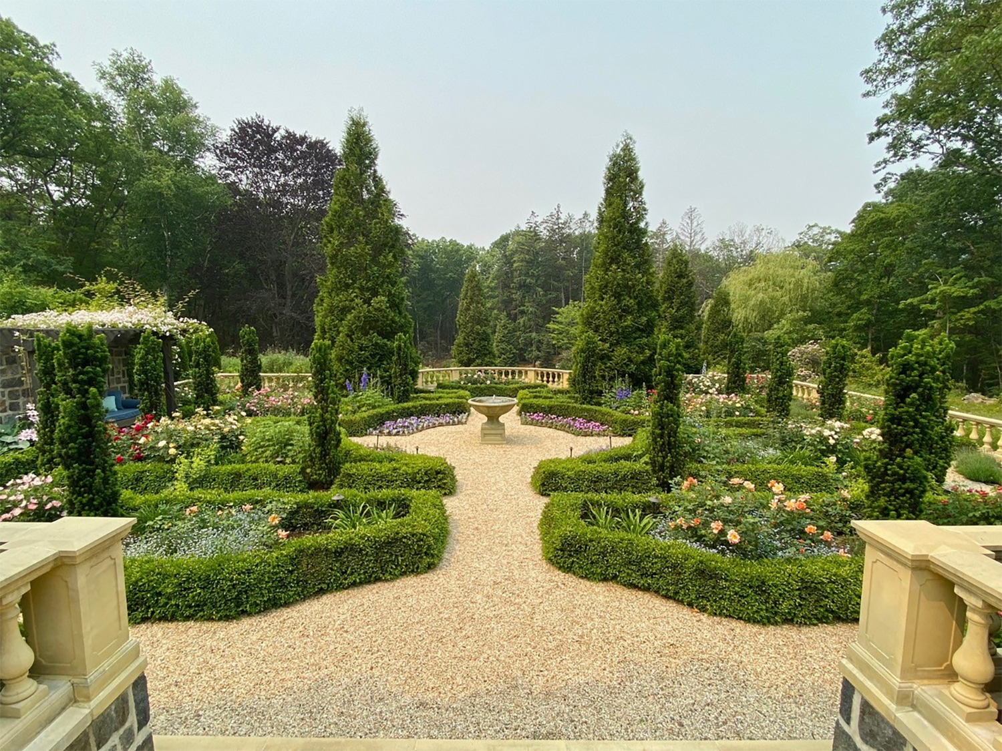
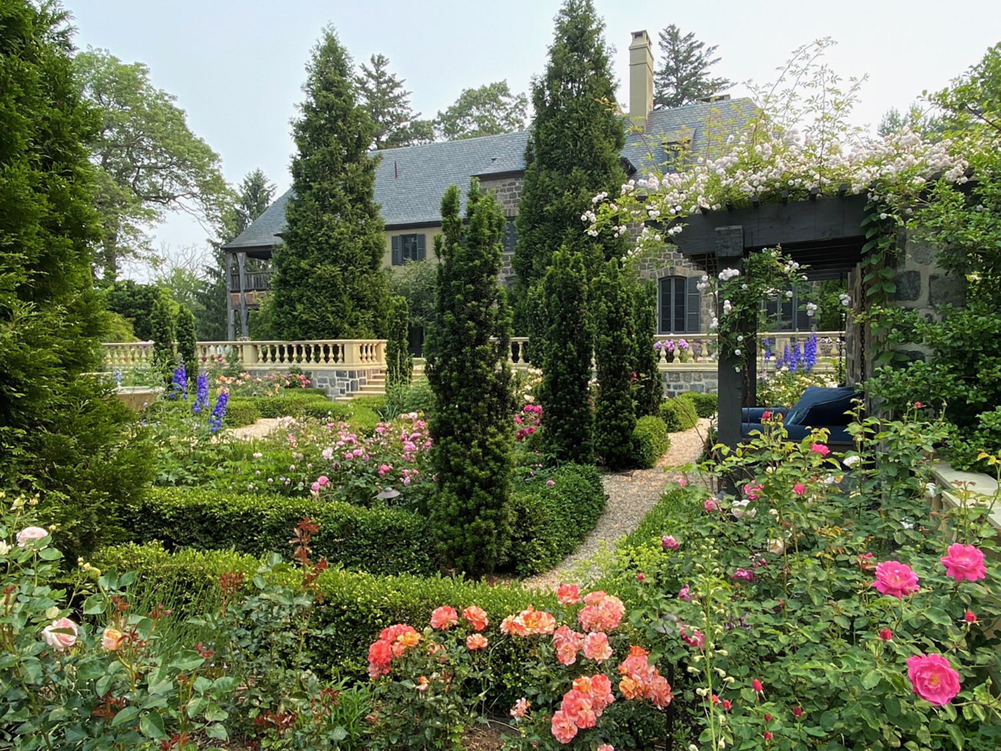
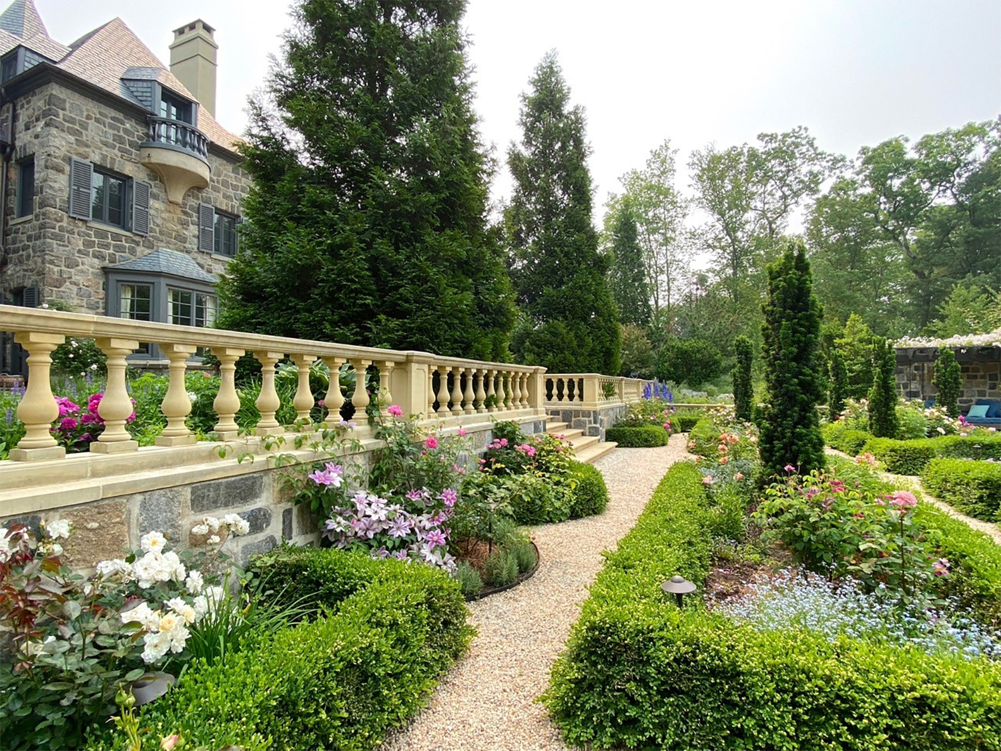
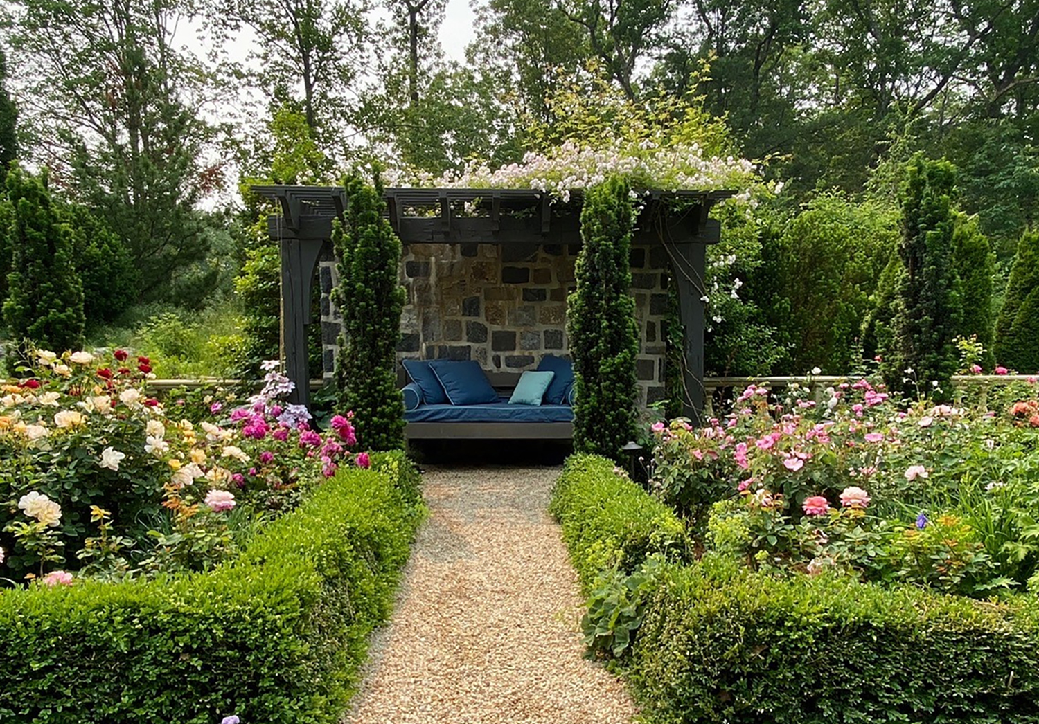
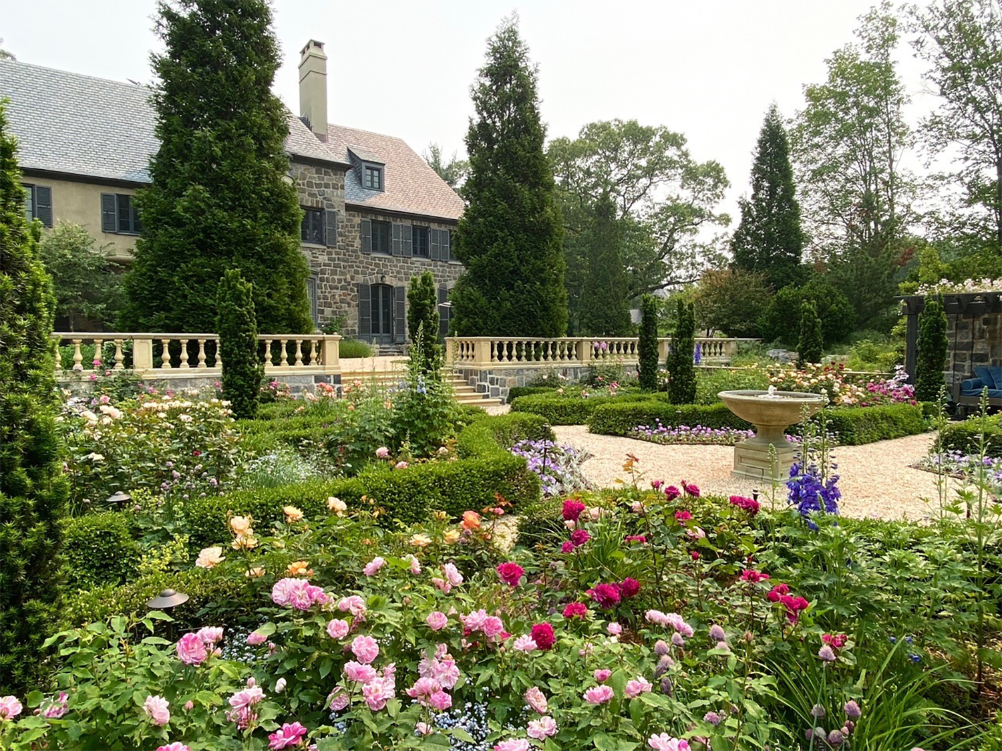
 copy.jpg)
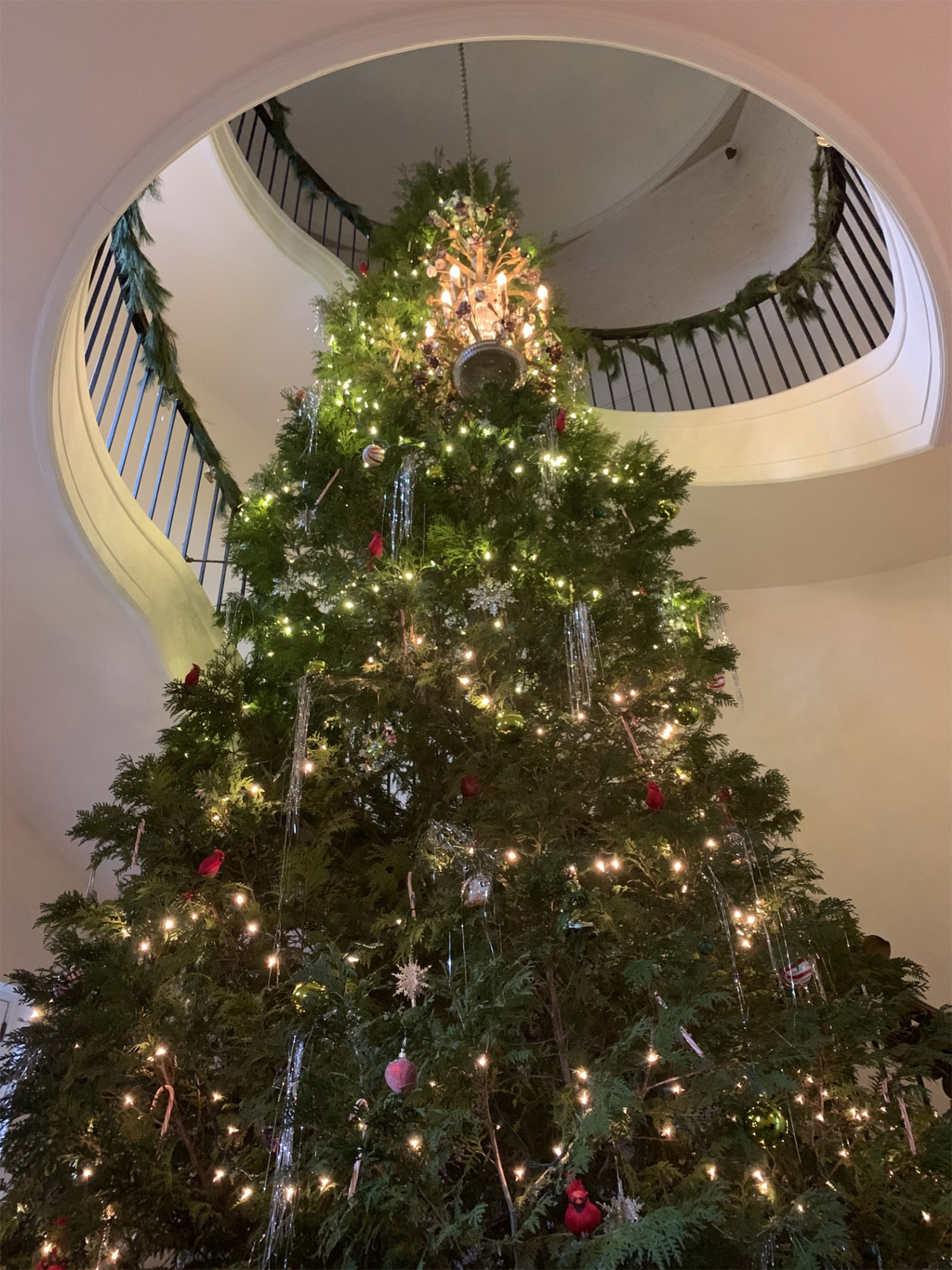
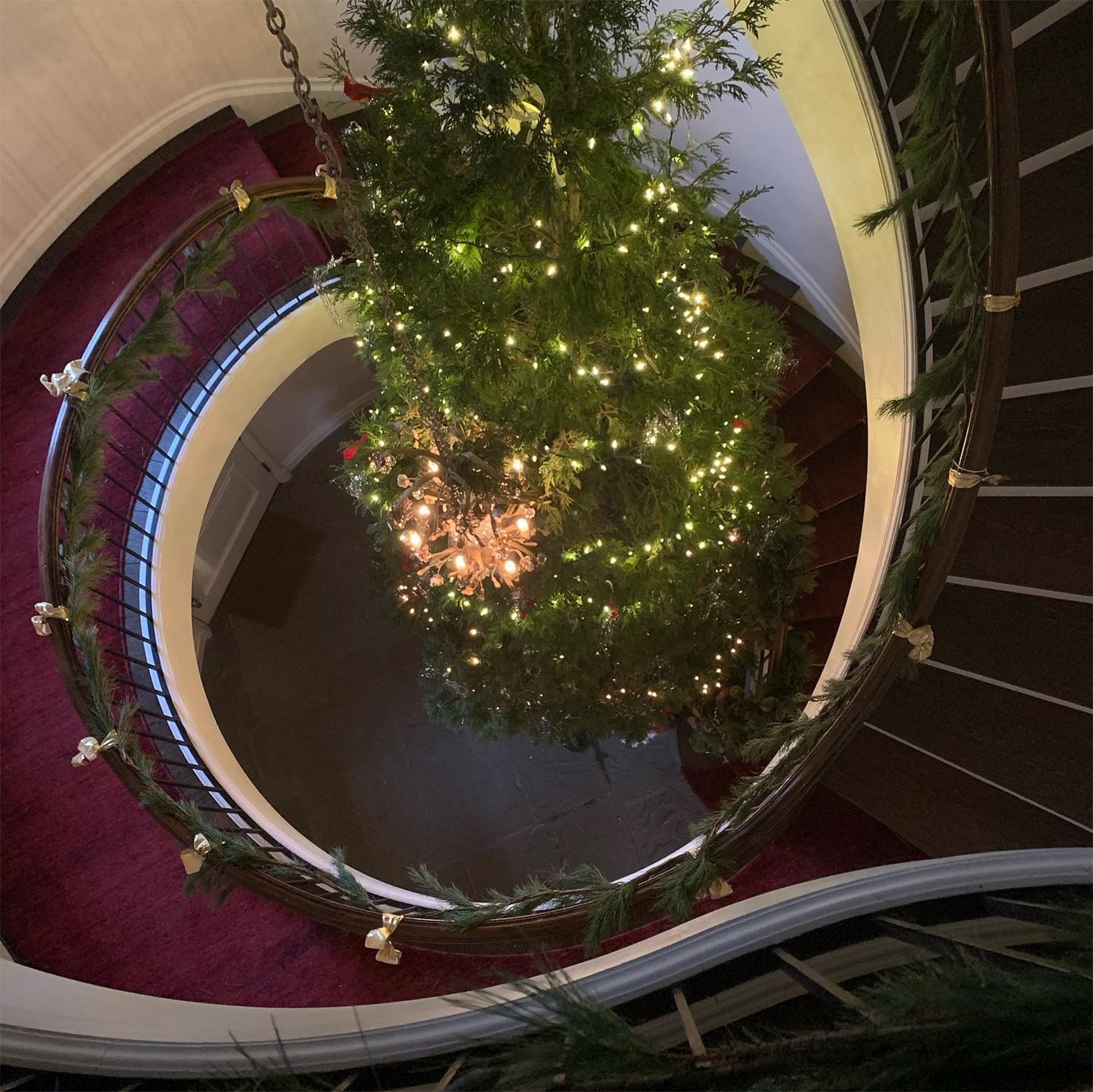
 copy.jpg)
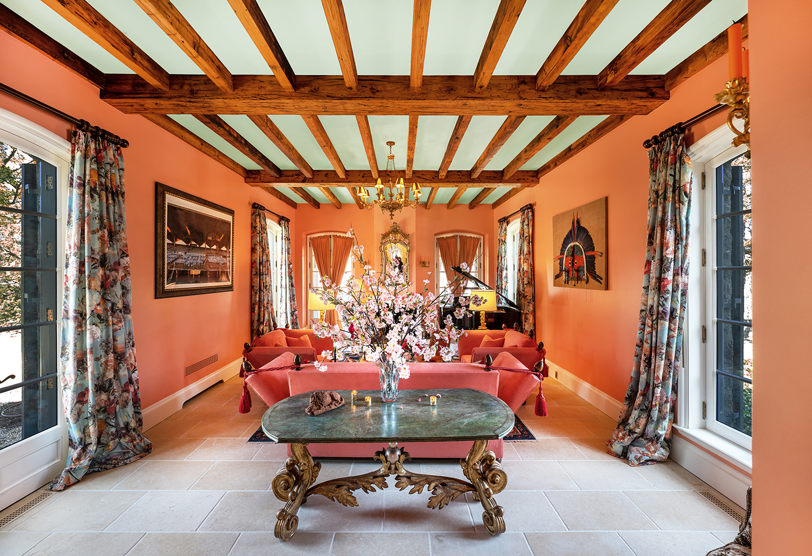
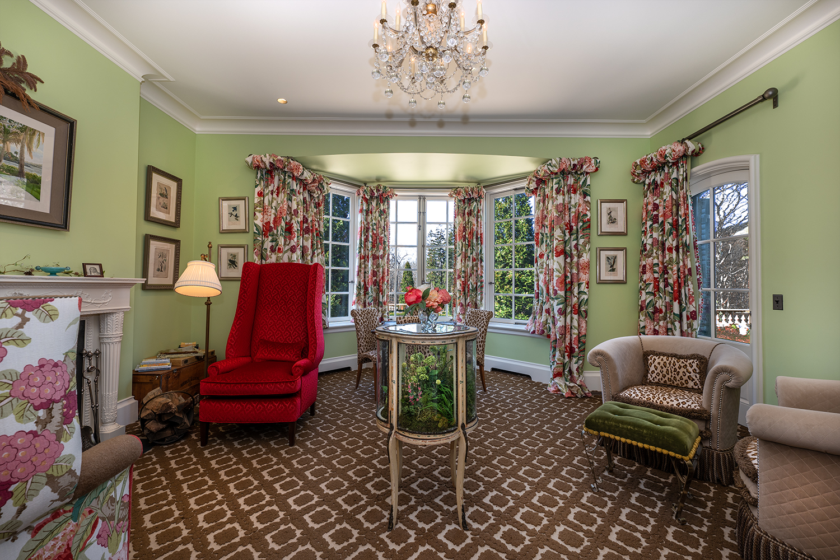
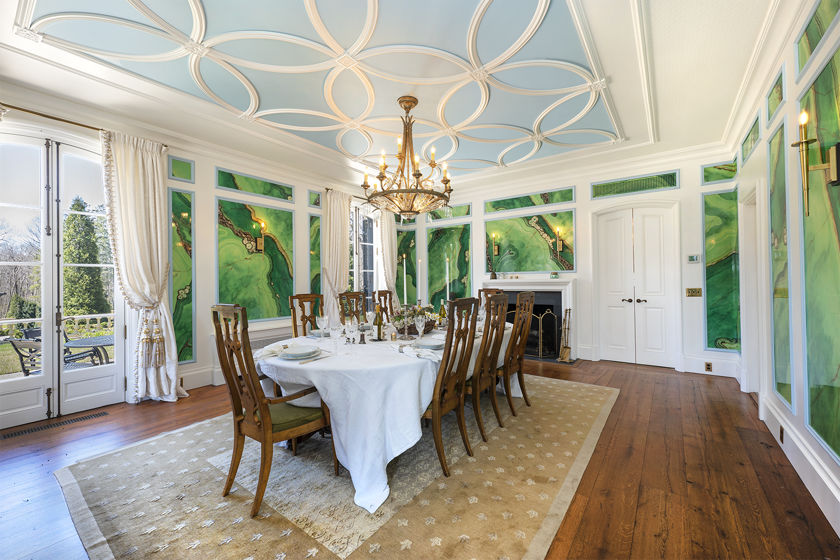
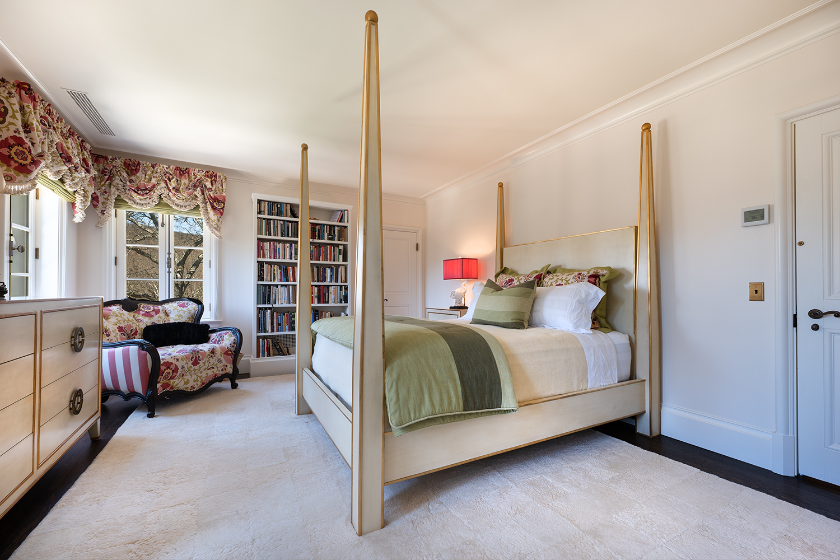
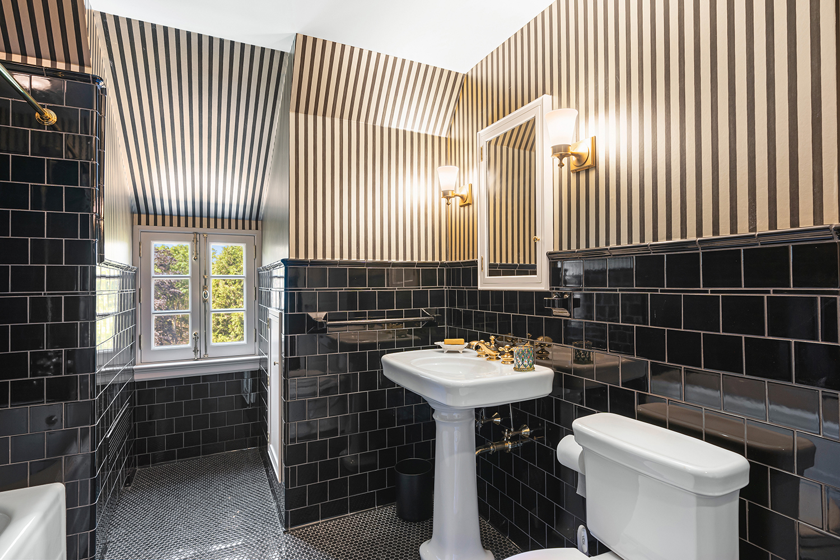
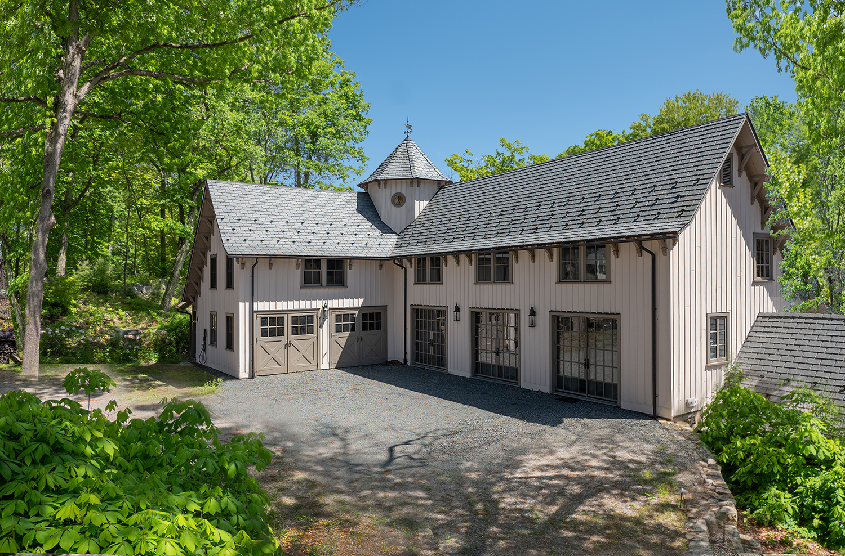
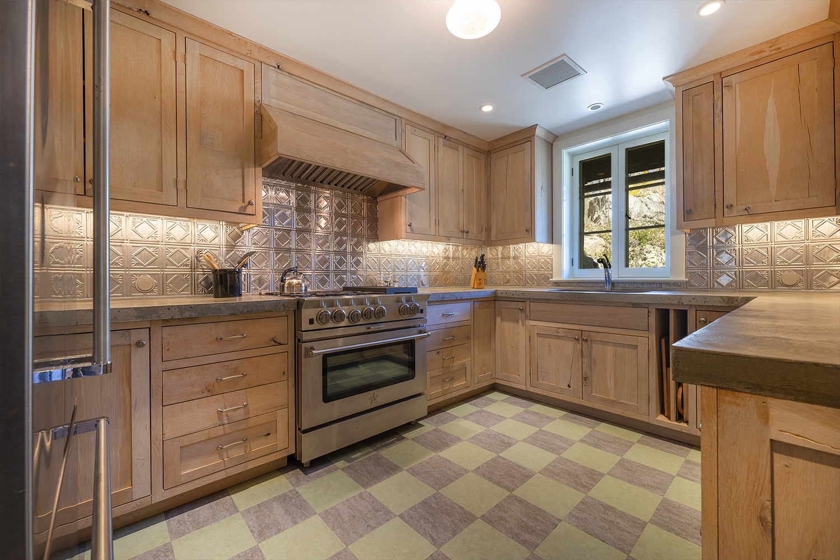
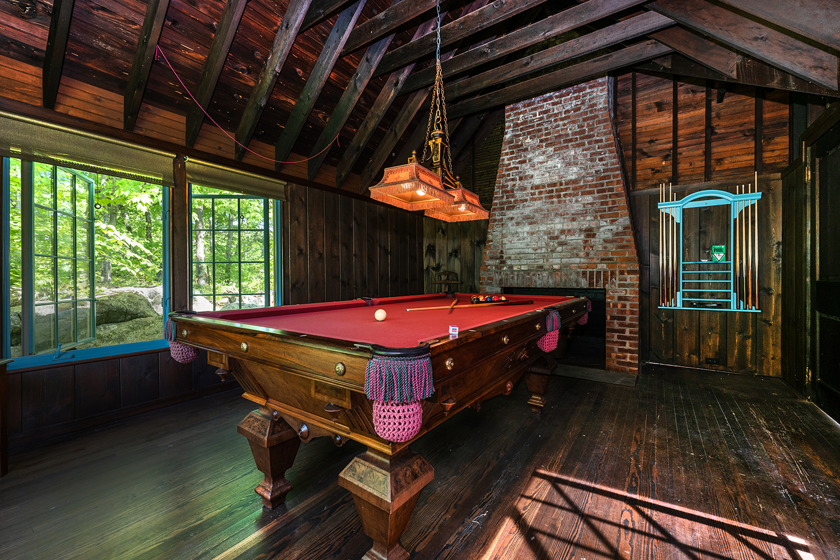
 copy.jpg)
 copy.jpg)
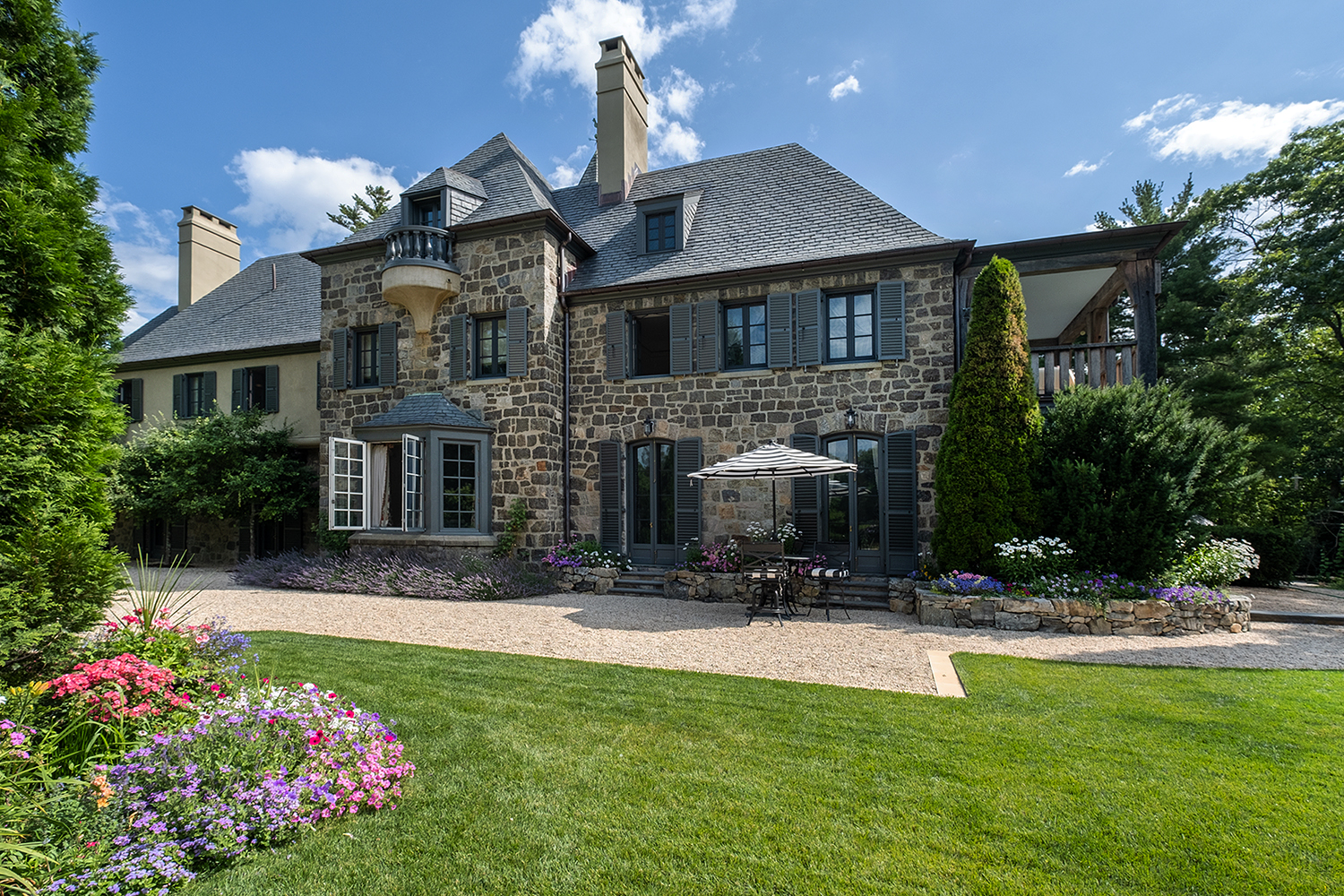
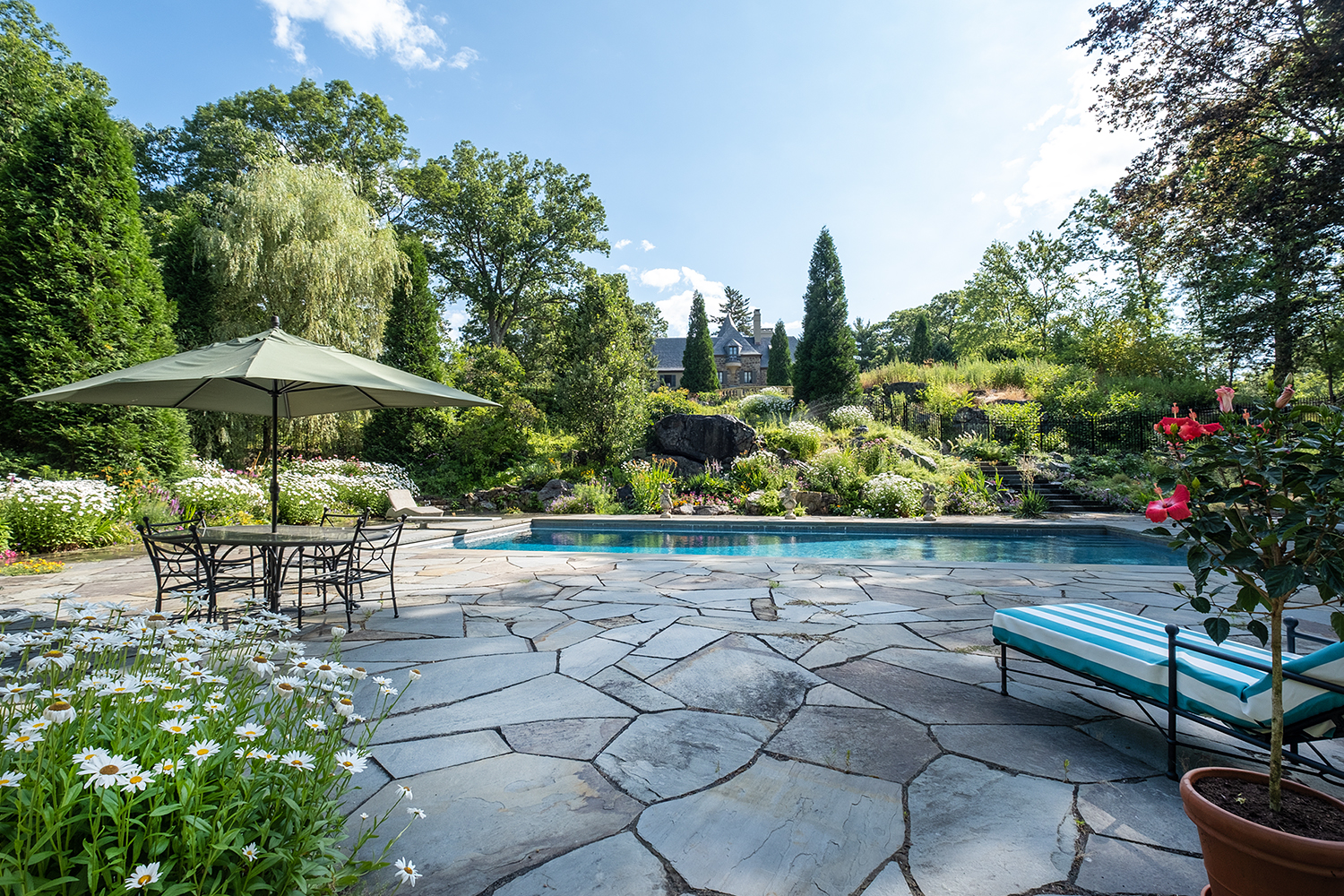
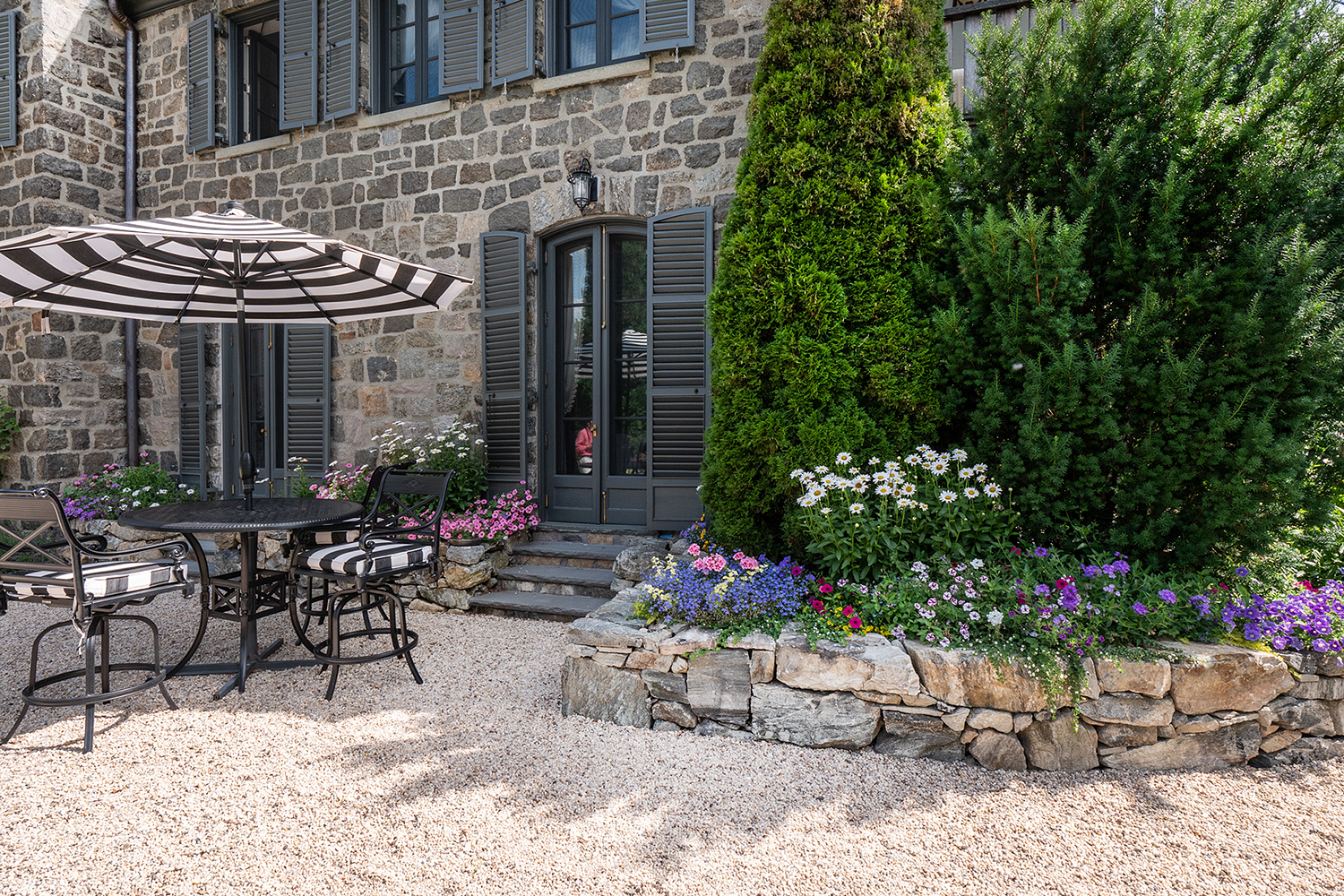
 copy.jpg)